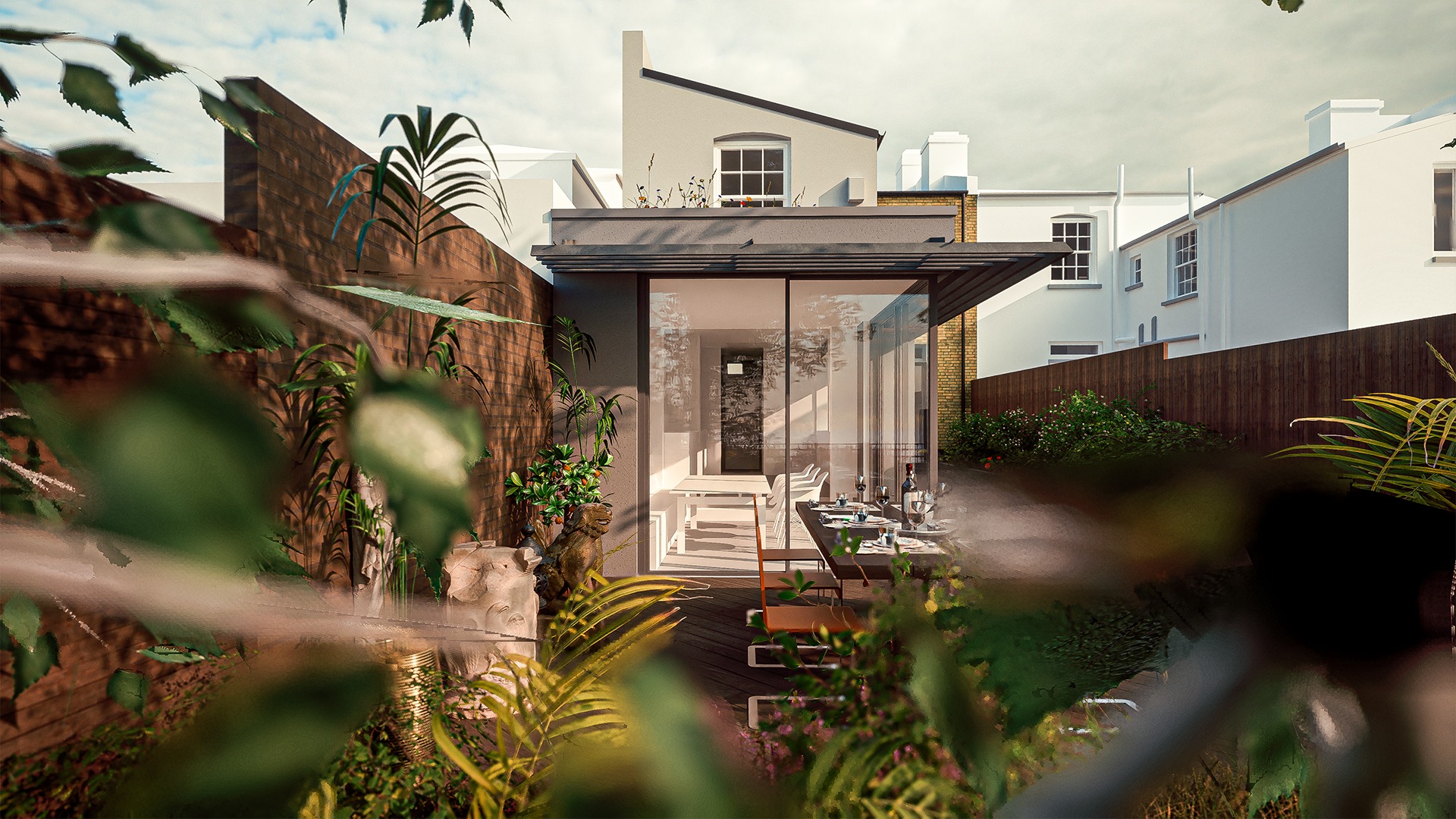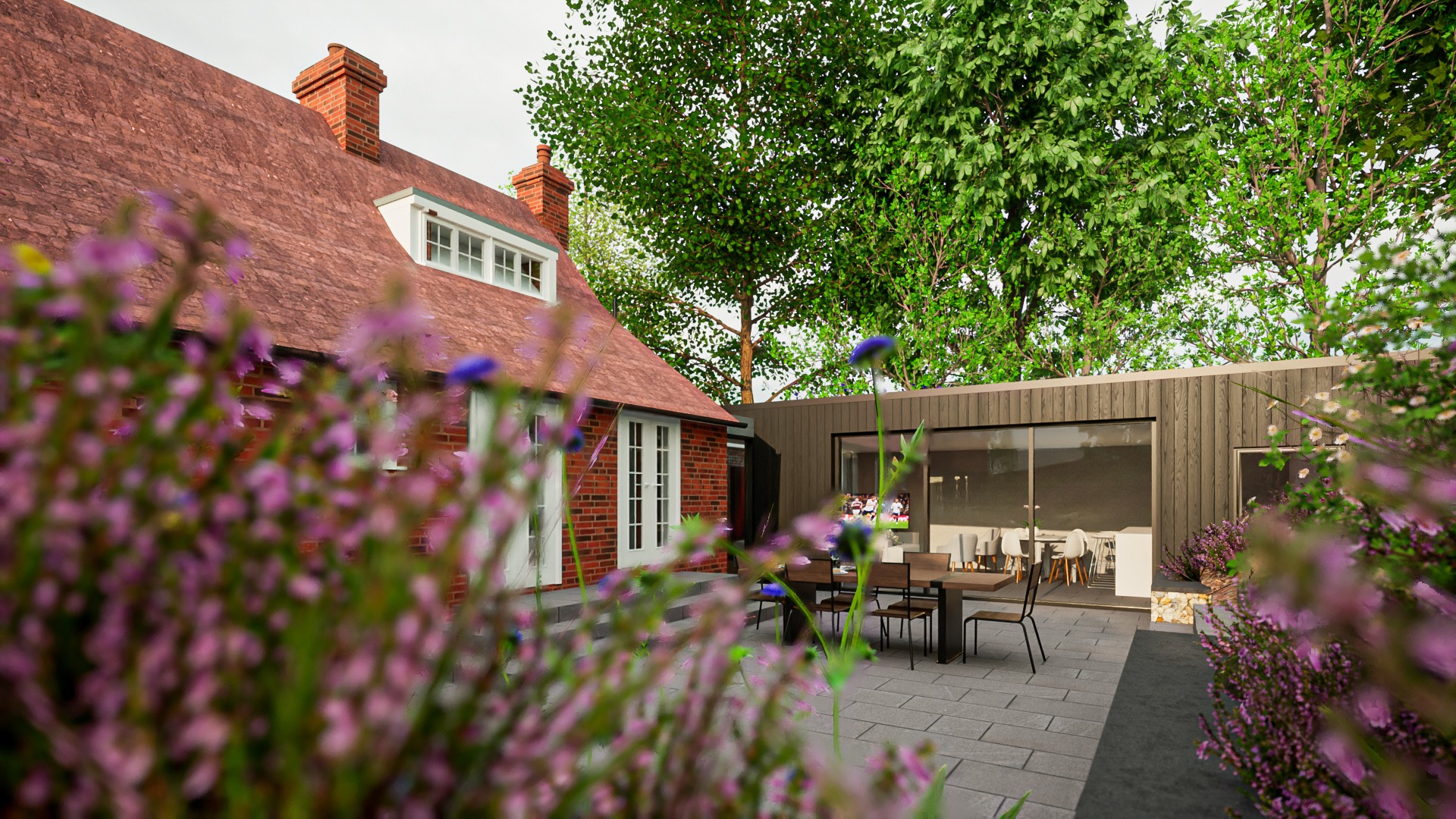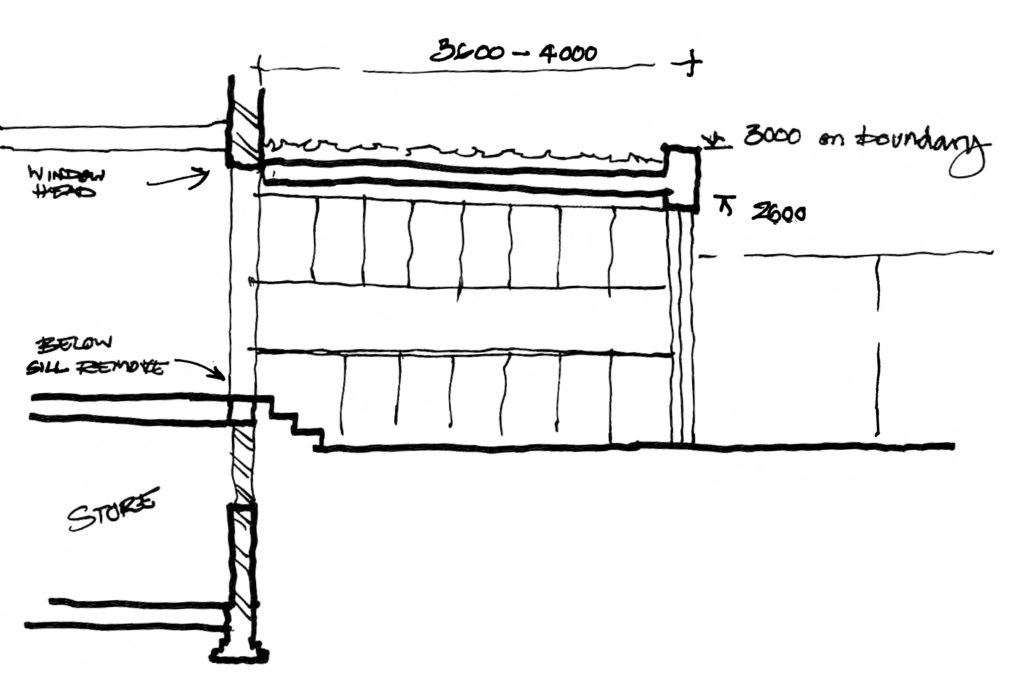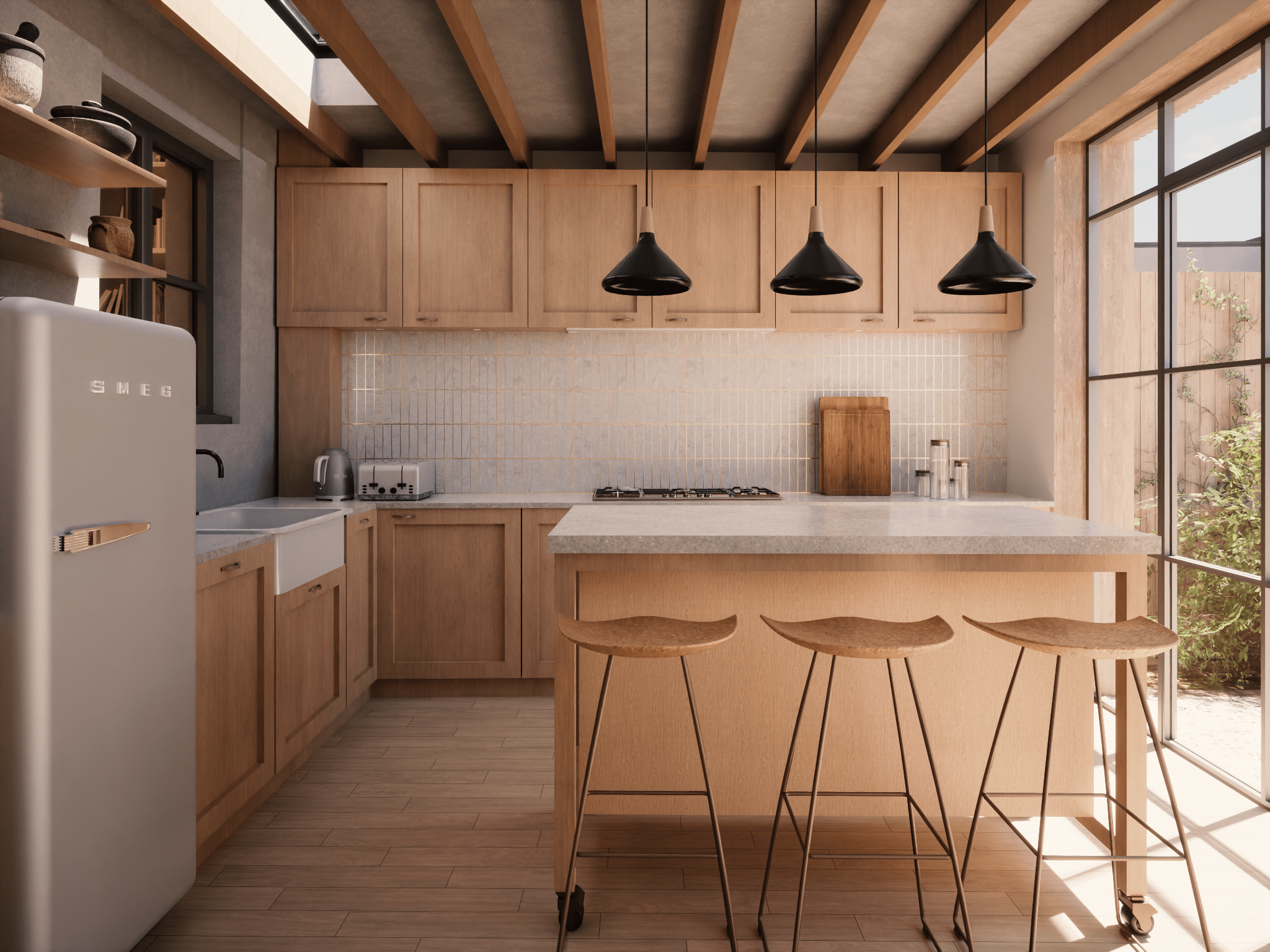
Planning a home extension in London? Learn when you need planning permission, the risks of building without it, and why working with residential architects London ensures success.

(Private Residential | Visuals produced by E2 for Planning and Listed Building Consent Applications. The proposals followed principles outlined in our Architect Home Visit. They includes alterations and single storey extension to a Grade II listed building in the Charlton Village Conservation Area. Full Householder Planning Permission and Listed Building Consent have been granted. Learn more about this project)
Thinking about extending your London home? Before you dive in, it’s essential to understand planning rules, the risks of building without permission, and how the right architect can save you time, stress, and money.
There has been a noticeable increase in home extensions across London as homeowners look to expand their living space and transform their properties to suit their lifestyles.
This trend is driven by a combination of factors including limited space, rising house prices, the cost of moving (and stamp duty) and the desire for more flexible living spaces.
Since COVID, the demand for home offices and larger living areas has significantly increased, with home extensions offering a cost-effective way to gain space without relocating and adding value in the process.
Many homeowners assume that extensions fall under Permitted Development, where home improvements and extensions can be carried out without the need to apply for planning permission – but this isn’t always true.
If you’re planning a residential extension in London, then this blog is for you. We will break down when planning permission is needed for a home extension and how to extend legally and efficiently. Vital information to have at hand before deciding on an Architect.
 (Private Residential | Visuals by E2 for the proposed alterations and single storey extension of a 17th Century Grade II listed lobby entry house in the South Mimms Conservation Area. Planning permission advice was sought prior to Full Householder Planning Permission and Listed Building Consent Applciations. Learn more about this project)
(Private Residential | Visuals by E2 for the proposed alterations and single storey extension of a 17th Century Grade II listed lobby entry house in the South Mimms Conservation Area. Planning permission advice was sought prior to Full Householder Planning Permission and Listed Building Consent Applciations. Learn more about this project)
The most common types of residential extensions include:
In London, single-storey rear and side extensions, loft conversions, and certain outbuildings generally fall under Permitted Development if they meet specific size and height restrictions.
However, two-story extensions, wraparound extensions (combining side and rear), and extensions exceeding Permitted Development limits (e.g. beyond 3m for semi-detached, 4m for detached) generally require planning permission.
Also, flats, listed buildings, and properties in conservation areas often have more stringent rules.
For further guidance on Permitted Development and building regulations for projects around the home, visit the Interactive House on the Planning Portal website.

(Private Residential | Royal Hill, Initial Architect Home Visit sketch option. To meet the client brief, the proposals were for alterations to thier Grade II listed property with a single storey rear extension design and a new outbuilidng wthin the garden. Full Householder Planning Permission and Listed Building Consent have been granted with all conditions discharged. Learn more about this project)
Even if your extension does fall under Permitted Development, we recommend you apply for a certificate of lawful development from your local council. That way the council can highlight if there is any issue and if all is ok, you have the certificate, confidence and paper trail.
For some larger rear extensions, a “prior approval” process might be needed, involving a neighbour consultation scheme.
It’s also essential to consider UK Building Regulations – regardless of whether planning permission is needed, building regulations approval might still be required for structural aspects of the extension.
An important section of the Building Regulations that is worth looking at is the Approved Document L which provides guidance on the conservation of fuel and power. This includes specific guidelines around how much glazing you can have in an extension. Although everyone is keen on glass, there are good reasons for restricting the amount of glass, associated with energy efficiency and comfort.
It is crucial to check with the local planning authority for specific rules and any potential restrictions in the area.
There are a number of consequences that you need to be aware of if you build without receiving the necessary permission. These include:
Enforcement Notices:
Local councils can force you to undo the work – they can serve you with an enforcement notice to stop work and to make an application for planning consent. If that consent is not granted, then they can serve you with an enforcement notice to demolish what you’ve built without consent.
Problems with Selling Your Property:
Lack of certification can delay or derail the sale of your property. If you’re trying to sell a property without the correct planning permission, this will likely be identified in the conveyancing.
Retrospective Planning Applications:
These can be refused, leaving you in legal limbo and possibly having to demolish what you’ve already built.
Resale Problems:
Buyers and solicitors will flag unpermitted work, causing delays or failed sales.
Converting garages, outbuildings, or commercial units into homes often requires Change of Use Planning Permission.
For example, turning a garage into a habitable room or splitting a single-family home into multiple flats usually falls outside Permitted Development. This is because you will likely need to make other changes, for example fill in the garage door with a proper wall or need an additional door. It’s important to check whether those additional alterations fall under Permitted Development or not, particularly if in a conservation area or listed building.
If you’re considering this type of extension, it’s important to seek planning permission advice early. Getting this wrong can result in delays, costly appeals, or even enforcement action later.
(Private Residential | Royal Hill, planning application visual of the proposed outbuilding in the rear garden to replace and improve the existing planning permission. The outbuilding’s architectural language was in conjunction with the house extension design to connect with each other nestled in the setting of the Greenwich Conservation Area. Learn more about this project)
A common question we get asked is: “Do I need an architect for an extension?”
The short answer is yes.
If it’s a relatively simple Permitted Development type extension, with limited design aspirations, you may be ok to go with a local design and build company that specialise in the type of extension you want. This can offer a quick and economical route.
However, if the project involves any complexity (trying to push the boundaries, listed building or conservation area for example), it’s better to at least do the initial design stages up to planning stage with an Architect.
If you have quality and aspirations, then continuing with the Architect to design and build stage is advised.
A qualified architect not only produces accurate drawings but also ensures your project complies with planning rules and Building Regulations. Choosing experienced residential architects in London means you’ll:
Ultimately, hiring an architect is an investment in avoiding mistakes, saving time, and creating a better home.
 (Private Residential | Royal Hill, concept design stage visuals. Interior view of proposed extension architecture. Following the Architect’s Home Visit sketch design, E2 developed the house extension design with the clients every step of the way to affirm the concept’s general arrangement inside and out. Additionally, the clients opted in for our in-house visualisation service to understand the impact of the proposals Learn more about this project)
(Private Residential | Royal Hill, concept design stage visuals. Interior view of proposed extension architecture. Following the Architect’s Home Visit sketch design, E2 developed the house extension design with the clients every step of the way to affirm the concept’s general arrangement inside and out. Additionally, the clients opted in for our in-house visualisation service to understand the impact of the proposals Learn more about this project)
When it comes to extension architecture, the possibilities are huge.
At E2, we’ve designed a range of successful house extensions across London, including the boroughs of Blackheath, Greenwich, Hackney and Camden. Each project relies on our proven ability to manage both the design and planning approval process.
In Greenwich, E2 restored and extended a Grade II listed house by adding a single-storey rear extension and a garden studio. Although within Permitted Development limits, we chose enduring timber cladding and crittall glazing to compliment the original render. The design also includes a green roof, reclaimed brick terraces, and careful repairs to the front façade and gate. By treating every element, from materials to elevation, with respect for the building’s heritage, we secured listed building consent and delivered a modern, light-filled home that also enhances the conservation area.
(Private Residential | Royal Hill, rear extension design and construction completed early 2025. Contemporary kitchen with natural earthy tones. Finishes include Living Concrete Microcement floor, Clay plaster and paint finish to the walls, Birch Ply Ceiling with Oak exposed joists. PPC double glazed door and windows by Archglazing Ltd, DeVol Kitchen joinery supplied by clients. Learn more about this project)
In Catford, we helped a client get a highly successful rear extension to a Victorian terrace with a carefully considered full-width dining/kitchen addition. Though the design used zinc cladding instead of traditional brick, which meant it wasn’t automatically covered under Permitted Development – we leveraged existing zinc elements on the roof and worked through a robust feasibility process including our architect home visit to ensure the design suited the house and site.
The result: a striking, contemporary extension that enhances the lower-ground floor’s flow and garden views, while still respecting the character of the original building.
(Private Residential | Proposed single storey extension with contemporary design. Early feasibility sketches with the client during their architect home visit explored the benefits and virtues of extending to the full width of their Victorian terraced house. Learn more about this project)
In Primrose Hill, we took on a flat- adding a bold roof extension far beyond what Permitted Development would allow. The twisted bonus? A balcony with anthracite zinc cladding and glazed balustrade. We flipped the layout so the new roof-level became the kitchen & dining, and converted the old kitchen into a bedroom – creating an “upside-down” flat that works beautifully. Materials like reclaimed timber floors and exposed joists help the addition feel rooted in the original architecture, even while it stands out.
(Private Residential | Roof extension with an outdoor space – The property was reconfigured to provide two generous bedrooms with large ensuite bathrooms. The materials used on this project centred around creating a space that gave the impression that it had been a part of the building all along... Learn more about this project)
At E2, we specialise in helping London homeowners unlock their property’s full potential. As conservation and residential architects London, we have extensive experience in:
We’ve often helped clients succeed in getting listed building consent where others have failed and had planning permission refused.
Director – BA (Arch), Dip Arch, RIBA CA
Sam Cooper is a Chartered Architect and RIBA Accredited Conservation Architect with over 20 years’ experience working on listed buildings, heritage properties, and sustainable contemporary design. As Founder and Director of E2 Architecture + Interiors, he leads projects that balance innovation with respect for history — a philosophy he calls contemporary conservation.
Sam specialises in navigating complex planning and listed building consent, often achieving success where others have struggled. His work brings together environmental design principles and a deep understanding of architectural heritage to create projects that are both forward-looking and timeless.
> Do I need planning permission for a side return extension in London?
In many cases, side return extensions fall under permitted development rights. However, this depends on the size, height, and whether your home is in a conservation area or a listed building. It’s always best to get professional planning permission advice before starting.
> What happens if I build without planning permission?
Building without planning permission can lead to serious consequences. The council may issue an enforcement notice requiring you to undo the work, and it can also cause problems if you decide to sell your property. The safest approach is to confirm requirements before you begin.
> Can I get planning permission retrospectively?
Yes, you can submit a retrospective planning application. However, there is no guarantee it will be approved. If refused, you may need to reverse the work. Working with experienced residential architects in London helps reduce the risk of refusal in the first place.
> Do I need an architect for an extension in a conservation area?
Absolutely. Extensions in conservation areas require sensitive design that respects the heritage of the area. A listed building specialist or conservation architect like E2 can help you navigate the process and secure consent, while designing something that enhances your home’s value.
📩 Thinking about extending your home?
Get in touch with E2 for a free discovery call or architect home visit.
Join our newsletter for planning tips, project inspiration and heritage insights.