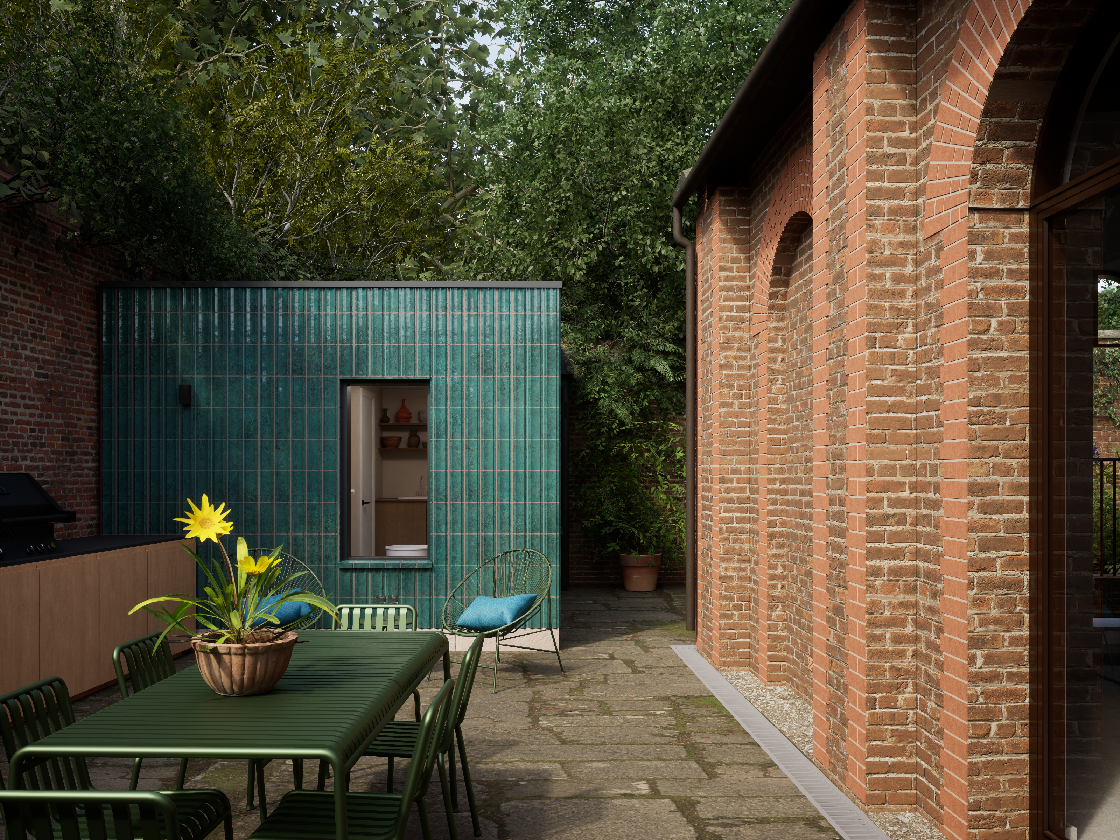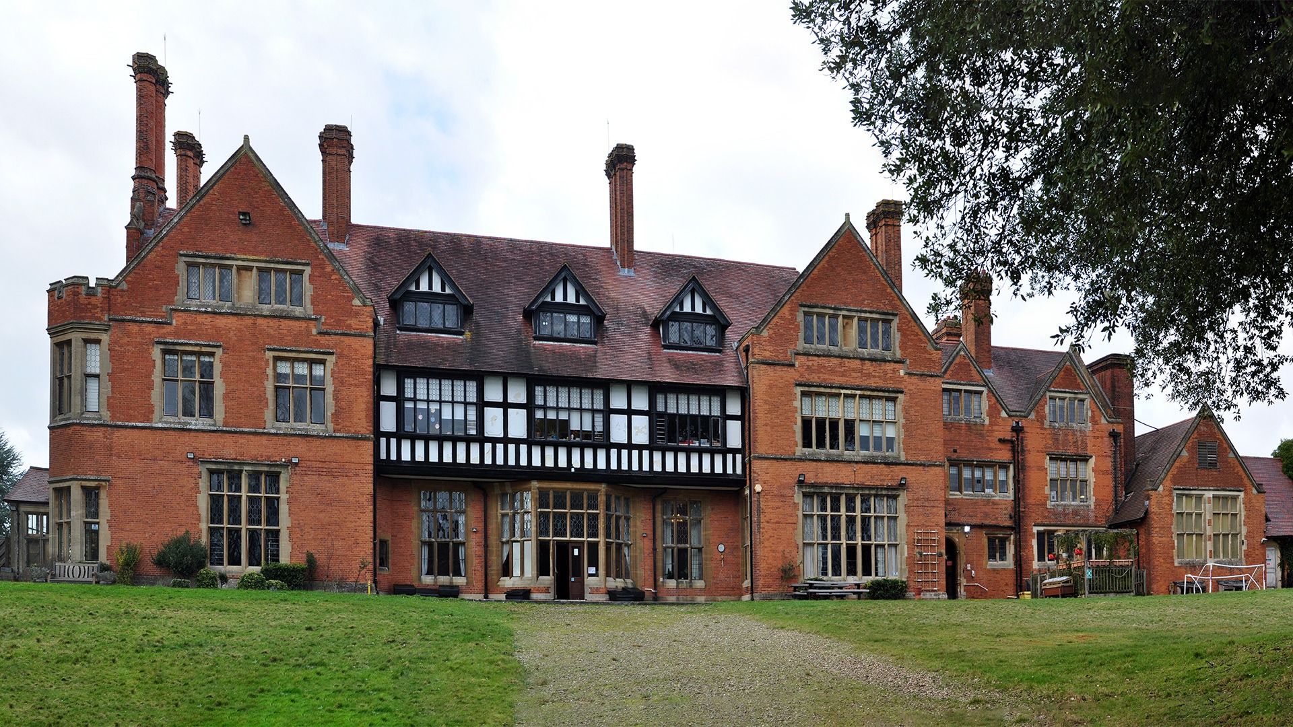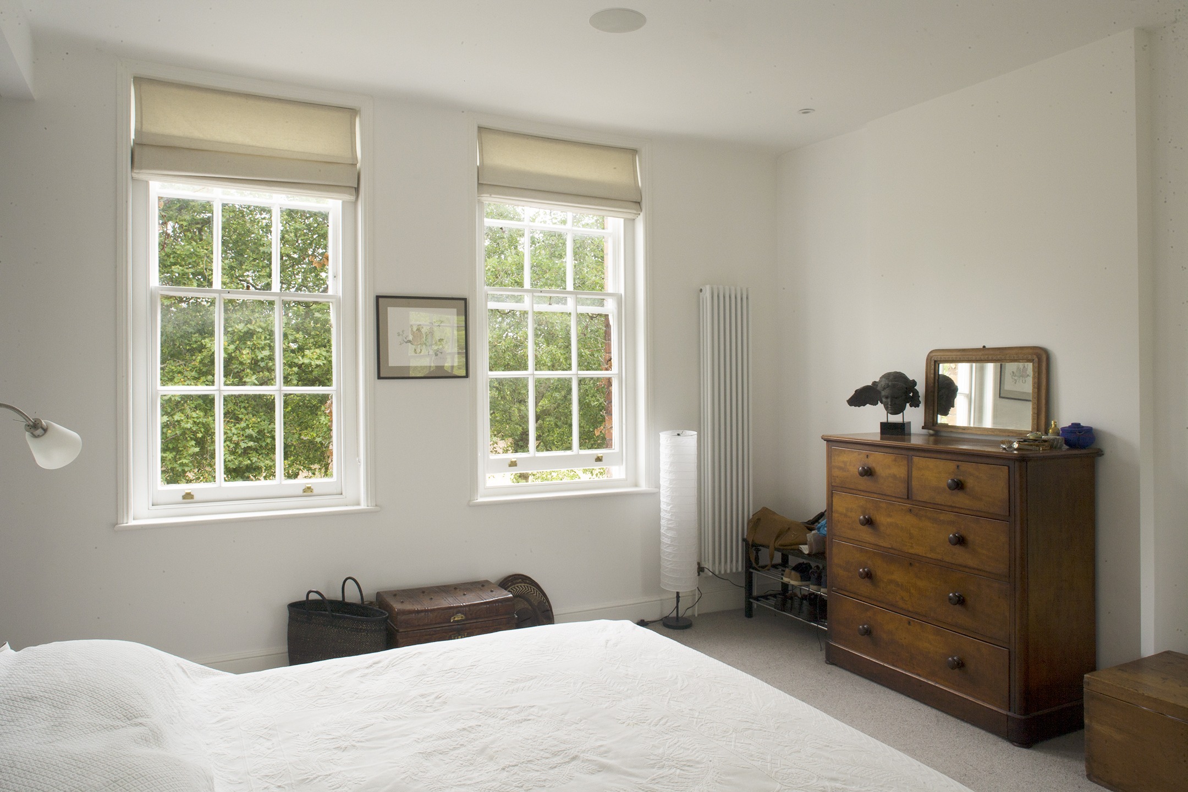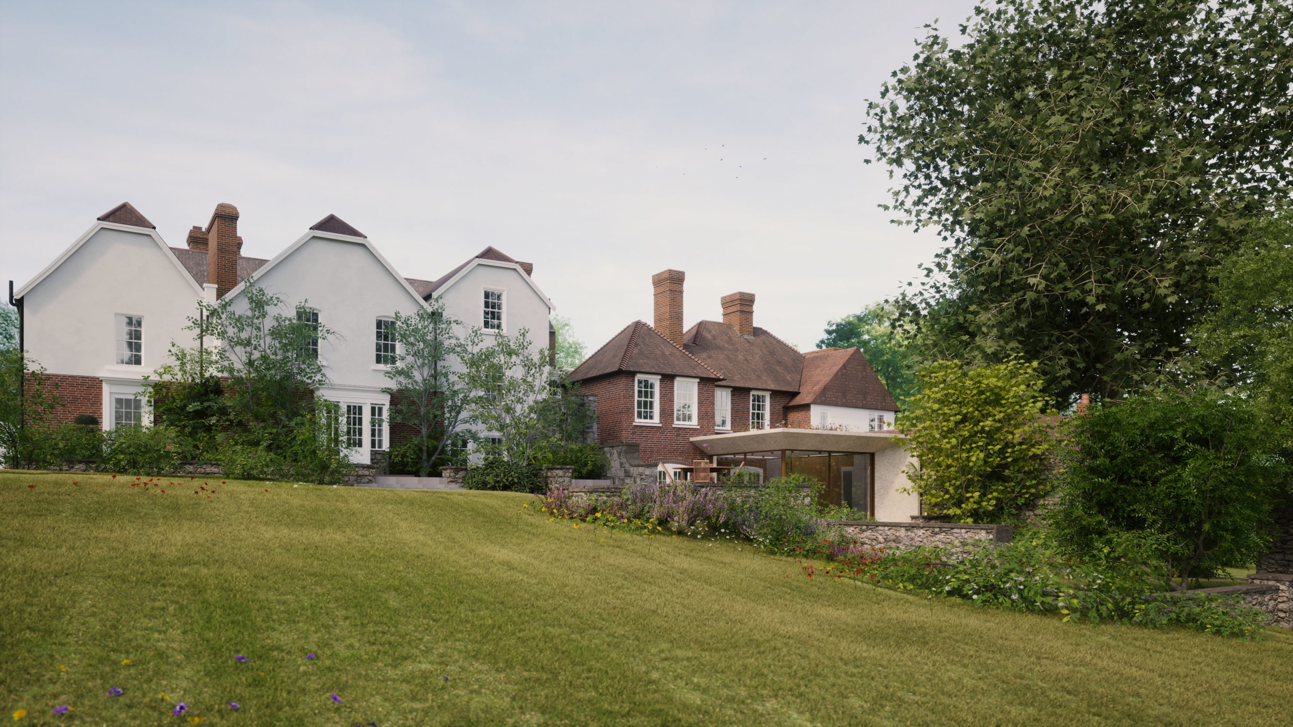
Learn why using a conservation architect is essential when altering a listed building - and how to avoid costly planning mistakes.
Many homeowners begin building works without realising they need planning permission or listed building consent. However, ignoring these rules can result in serious consequences, both financially and legally. If you’re planning work on a listed building, using a qualified conservation architect isn’t just a smart move – it’s often essential to avoid planning issues. In this blog we help to demystify the risks and clarify the rare cases when consent isn’t needed.

(Private Residential | Proposed alterations and conversion of a Grade II listed outbuilidng with a new outbuilding in the Greenwich Conservation Area. This outbuilding is one of the first mausoleums for Greenwich Hospital designed by the late great Nicholas Hawksmoor. This listed building has a historical, architectural and cultural significance. Full Householder Planning Permission and Listed Building Consent have been granted. Learn more about this project)
Planning permission in the UK context is essentially development control – there to enable the local community and government to control the development that happens in their area. This could be to control the use of land and buildings, and to some extent the standard of accommodation and design. As well as the effect that it might have on neighbours and the local community. The types of work that usually need permission includes new buildings, change of use, extensions and anything that constitutes development. This could also include the subdivision of an existing building.
Certain forms of development are exempt from the need for planning permission, subject to defined limitations, known as Permitted Development rights. These are well defined on the government planning portal and could include change of use from one particular use class to another, or extensions to certain types of buildings of a certain size. You should be careful to follow the technical guidance issued on the government portal.
There are a number of consequences that you need to be aware of if you build without receiving the necessary permission.
Local councils can force you to undo the work – they can serve you with an enforcement notice to stop work and to make an application for planning consent. If that consent is not granted, then they can serve you with an enforcement notice to demolish what you’ve built without consent.
Lack of certification can delay or derail the sale of your property. If you’re trying to sell a property without the correct planning permission, this will likely be identified in the conveyancing.
These can be refused, leaving you in legal limbo and possibly having to demolish what you’ve already built.

(Mixed-Use Commercial | Change of Use Feasibility study for a Grade II* country house, to unlock the maximum development opportunity. This project benefits from the appointment of a conservation architect and heritage planning consultant at the early stages of the brief development.)
A listed building in the UK is a structure deemed to have special architectural or historic interest and is officially included on a list maintained by the government.
Listing provides legal protection against demolition or unsympathetic alteration.
There are three grades of listed buildings:
The grades are a mark of the level of significance, but they don’t necessarily change the regulations or what you can and can’t do, which can be a common misconception. Historic England are consulted on all listed building consent and tend to provide more scrutiny for grade I and grade II* listed buildings. It is worth noting that the vast majority of listed buildings in the UK are grade II. So being aware of grade 2 listed building restrictions is key.
Listed building consent is required for any works that affect the character of a listed building, inside or out. This includes alterations to a listed building that may affect change, or harm the character or significance of the heritage asset.
It’s trickier to define, as you have to first specify and understand ‘the significance’ of the building. This could come from different areas of value and isn’t always obvious and tangible, for example the significance could come from:
People often look at the Historic England listing to determine why their building is listed. However this is really just a record on the list, which confirms the building’s location and description – so people can identify it as a listed building. It does not always list out what is significant about the building. Often the surveyor who is making the record is unable to view the building from the street.
This is where lots of people get confused. They could think it’s only the front facade that’s listed, for example, as that is what is mentioned on the listing.
The regulations say that everything within the ownership boundary of the site of the listed building is listed. So any changes within the boundary, needs listed building consent.
You need a heritage professional, who is a listed building specialist or listed building architect to assess what is significant about the building and therefore what should be preserved. As well as supporting you on how to make changes that can be demonstrated in an application for listed building consent, to not cause harm to the significance of the listed building.

(Private Housing | Listed Building Specialist were appointed to refurbished and reconfigured the north wing of the grand Grade II Listed Macartney House, situated on the south western park wall to Greenwich Park. Learn more about our speciality )
There are some rarer circumstances when listed building consent is not required, including:
However it is important to consider first whether listed building consent is required. With even minor repairs, if there is a loss of the historic fabric or the new materials do not have the same character and appearance as the original, there is potential harm to the character of the listed building. We recommend always confirming with your local planning authority or consulting a conservation Architect or heritage professional.
Here are E2’s top tips for staying on the right side of regulations and not getting it wrong with planning permissions and listed building consent:

(Private Residential | Nestled on the outskirts of the village within the Plaxtol Conservation Area, and AONB and the Green Belt. The Grade II* Listed property has origins as a 17th Century era country house. The two buildings to the south east of the main house (stables and cottage) were likely support staff quarters, and have since been subsumed into the plan of the main house following extensions and alterations to link the three buildings. This country house is accredited to the works of Sir Edwin Lutyens. Full Householder Planning Permission and Listed Building Consent have been granted. Read more about this project)
At E2, we’re listed building architects with over 18 years of experience working on some of London and the UK’s most complex heritage properties. As conservation architects and listed building specialists, we’re known for helping clients navigate sensitive planning issues, particularly when it comes to listed building consent.
Many of our projects begin where others have gone wrong – where clients have had applications refused or faced enforcement because the proposals didn’t properly assess the building’s significance. That’s where we come in.
Our approach always starts with a deep understanding of a building’s heritage value. We assess its significance properly and design proposals that work with, not against, that significance. It’s this balance of insight, our experience and creativity that allows us to unlock stalled projects and gain planning approval where others have failed.
We’ve secured consent for challenging projects, from complex listed building refurbishments and extensions, to sensitive change of use schemes and outbuilding conversions – always with a focus on contemporary conservation and getting the best outcome for the building and the people who use it.
Director – BA (Arch), Dip Arch, RIBA CA
Sam Cooper is a Chartered Architect and RIBA Accredited Conservation Architect with over 20 years’ experience working on listed buildings, heritage properties, and sustainable contemporary design. As Founder and Director of E2 Architecture + Interiors, he leads projects that balance innovation with respect for history — a philosophy he calls contemporary conservation.
Sam specialises in navigating complex planning and listed building consent, often achieving success where others have struggled. His work brings together environmental design principles and a deep understanding of architectural heritage to create projects that are both forward-looking and timeless.
> Do I need planning permission for a side return extension in London?
In many cases, side return extensions fall under permitted development rights. However, this depends on the size, height, and whether your home is in a conservation area or a listed building. It’s always best to get professional planning permission advice before starting.
> What happens if I build without planning permission?
Building without planning permission can lead to serious consequences. The council may issue an enforcement notice requiring you to undo the work, and it can also cause problems if you decide to sell your property. The safest approach is to confirm requirements before you begin.
> Can I get planning permission retrospectively?
Yes, you can submit a retrospective planning application. However, there is no guarantee it will be approved. If refused, you may need to reverse the work. Working with experienced residential architects in London helps reduce the risk of refusal in the first place.
> Do I need an architect for an extension in a conservation area?
Absolutely. Extensions in conservation areas require sensitive design that respects the heritage of the area. A listed building specialist or conservation architect like E2 can help you navigate the process and secure consent, while designing something that enhances your home’s value.
Get in touch for a free consultation to discuss your project — whether you’re just getting started, need advice, or want help turning things around.
Join our newsletter for planning tips, project inspiration and heritage insights.