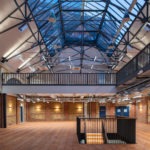
"The professionalism, diligence, focus and attention to detail has been excellent throughout the stages of the project and it has been a long time since I have seen a piece of work of such a high calibre. I truly believe The Drill Hall Farringdon is an exemplar of outstanding architecture and engineering and E2’s sympathetic refurbishment and enhancement has done it the justice it deserved."
Scott Payne, Development Manager-Max Barney
Developer Client, The Old Drill Hall
CONTEMPORARY CONSERVATION & COMMERCIAL RETROFIT
At the end of an unassuming carriage way off Farringdon Road in a small courtyard is an impressive portico bearing the crest of the 2nd City of London Rifle Volunteer Corps and a plaque with the year 1888. A small door to the side takes you into a vast hall of parquet flooring bathed in light under a glass roof supported on steel trusses spanning 16 metres on decorative brick arch walls. This is their Drill Hall, originally home to the local regiment made up predominantly of printers, then the base for the Medical Corps, then variously warehouse photography studio, and since the 1990s to present, an office.
CONTEMPORARY CONSERVATION ARCHITECTURE
The tenant was reporting problems with leaks which we were asked to survey and make recommendations for remedial works. The leaks were largely arising from failing rainwater goods and overflowing parapets, exacerbated by more extreme rainfall. However, the 185m2 of roof glazing in single Georgian wire patent glazing were also leaking and creating large amounts of condensation.
SUSTAINABLE BUILDING DESIGN
It was an impossible space to heat or cool and glare was a massive problem. It became clear that the roof and gable needed to be completely replaced. What started as a repair become a major opportunity for a deep retrofit once the tenant’s lease was up. The major challenge for the team was how to design, specify and install 185m2 of new glazing that would meet all the regulatory and technical demands with a comfortable internal environment whilst preserving the character, without overloading the trusses.
CONTEMPORARY COMMERCIAL ARCHITECTURE
Internally the ancillary spaces were moved to the basement and the original structure revealed and repaired with appropriate materials with modern interventions clear and contemporary in complementary finishes. The colour scheme echoes the military history with brass details.
SUCCESSFUL ECO ARCHITECTS
The success of this project can be measured in the reduction of the Energy Performance Certificate from E to B and an increase in the rental value of 75%, justifying the investment by the landlord and attracting a new and very happy tenant.
CONTEMPORARY CONSERVATION ARCHITECTS
The original architect is unknown but the building presents layers of historical significance in the architecture, technology and human activity that has taken place here. Therefore a conservation approach has been taken in developing concepts for how best to retrofit the fabric of the roof, interior and whole new servicing infrastructure, whilst preserving and enhancing its character. Several significant alterations were made to the building, particularly in the years of occupation by the Rifles. Not least after damage caused by a bomb dropped from a Zeppelin in 1915!
EXPERT COMMERICAL ARCHITECTS
Super low-g glass with reduced transmittance but a clear appearance in pre-glazed aluminium units that preserved the sightlines were specified. The concrete tiles were replaced with manmade slates (natural slate was too heavy). Beneath, multifoil insulation was integrated over the historic sarking boards to reduce heat gain as well as insulate. All parapet gutters and flat roofs were insulated with warm roof liquid applied covering. Air tightness was improved at all junctions. This, with the removal of gas and installation of MVHR and ASHP, and full LED lighting, resulted in the EPC for the building being reduced from E to B, achieving PAS2038.
If you would like to know how we can do the same for your private or commercial project, please give us a call
Below images of construction works in progress, showing the historic truss structure to the roof exposed, the new steel structure installation over this, and the new glazing system being installed.
The success of your project can be measured in many
ways. But at the core is what value has been added to
the site in the process of a project.
We will work with you to ensure every potential
to increase value is explored at every stage of the project.
Our clients have profited from our imagination in many
different ways.
Our promise to you is our continual planning for
maximised gain, from a strategic level right down to
the detail.
Contact Us
Join our newsletter for planning tips, project inspiration and heritage insights.
